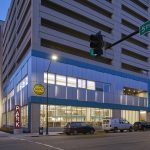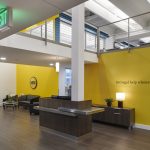13 things you’ll find in the Partnership’s new office
When you walk into the Greater Des Moines Partnership’s new office, you’re greeted by an airy two-story atrium, a 100-plus seat conference room and the work of local artists.
That’s no accident.
Nearly two years after being displaced by the massive Younkers Building fire, the Greater Des Moines Partnership has moved back to its former office in the aptly named Partnership Building at 700 Locust St.
The organization redesigned and expanded its office to provide more community meeting space, facilitate better collaboration among employees and promote the region.
“Community experience was really key in our evaluation process. How did our investors, our members, our volunteers … feel about the space?” said Mary Bontrager, the Partnership’s executive vice president for workforce development. “And the image — What type of image could we portray that really shows how this community wants to look for the next 10 years.”
Bontrager led the Register on a tour of the 21,200-square-foot office last week. The Partnership, a collection of local chamber groups and the region’s largest business association, moved back into the space in early January.
The organization’s return marks a milestone in the effort to rebuild from the Younkers fire. Erupting in middle of the night in March 2014, the fire destroyed half of the former department store and snarled several blocks with street closures and damaged buildings, leaving a virtual dead zone in the middle of downtown.
The Partnership Building, which shared a wall with the most heavily damaged portion of the Younkers Building, sustained smoke and water damage as firefighters tried to contain the blaze.
After the fire, the Partnership moved temporarily to Two Ruan Center.
Reborn food court will feature local eateries
Looking for a permanent home, Partnership officials considered space in eight different office buildings downtown.
Ultimately, the organization’s site selection committee decided to move back to 700 Locust St., which it had called home from 2001 until the fire.
Some Partnership officials say returning to the building helped ensure the area around the Younkers fire did not remain stagnant.
The Partnership’s office is such a unique space — split into two floors overlooking a food court — that it could have been difficult to find another tenant, said Partnership Chief Administrative Officer Kirk Irwin.
“This building could have sat empty for a significant period of time,” he said. “If we had not come back here for whatever reason, it would have just had a terrible impact on the block.”
The Partnership’s lease is for 10 years with two five-year options. Partnership officials wouldn’t say how much they are paying in rent. Irwin said it is competitive with the rate before the fire.
The building’s owner, a Canadian group called Lawmark Capital, paid for much of the tenant improvements, Partnership officials said. Insurance covered moving expenses, equipment destroyed in the fire and some of the improvements, but the claim is still being settled, Irwin said.
13 things you’ll find the Partnership’s new offices
More open areas and community space
One of the Partnership’s top priorities for a new office was adding space for meetings and community events, Bontrager said. The office features a conference room with space for more than 130, a smaller board room and several informal meeting areas scattered throughout the office.
Partnership officials said their old office was too closed off. They wanted to create a space with lots of common areas that would encourage employees to move around the building and collaborate rather than stay hunkered in their own work space.
A grand atrium
A two-story atrium with a large staircase greets people as they walk into the offices. Contractors had to cut through a solid concrete floor to create it.
Stand-up desks

Like many new office buildings, the Partnership’s office includes adjustable height desks so employees can work on their feet. Bontrager said she probably works standing up 70 percent of the time, citing studies about the negative health effects of sitting for hours at a time.
Smaller desks and offices

To allow for more shared meeting space and community space, the Partnership sacrificed personal space. Cubicals and private offices in the new space are smaller than in the previous office, but officials said they are designed smarter, with more functional furniture.
“The offices sizes are such that they really do encourage you to meet in the collaborative spaces and I think that is a really a great thing,” said Sophia Ahmad, vice president of public relations.
A new logo

In conjunction with moving back to its office, the Partnership unveiled an updated logo. Similar to the previous logo, it includes the letters “dm” encircled by an arrow.
Industrial touches

The renovated office features an industrial design with bare concrete ceilings, exposed light fixtures and sprinklers, and some patches of polished concrete floors.
A cowhide rug

A common area outside the executive’s offices features a cowhide rug — a nod to Iowa’s agricultural roots.
More space and light

Bontrager said the biggest difference is the addition of more open space and light. The Partnership added about 2,000 square feet by expanding into an exterior walkway. Concrete was cut away to allow for bigger windows and interior walls were replaced with glass overlooking the building’s food court.
A green room
The Partnership added a green room for producing photos and videos. Tiffany Tauscheck, chief communications officer, said the organization aims to produce more videos to promote the region and use at Partnership-sponsored events.
Local art

The building is studded with art from local artists and Des Moines Arts Festival vendors. There are several wall-sized photos of iconic central Iowa scenes, like the downtown skyline and the High Trestle Trail bridge.
Local materials

In addition to local art, Partnership officials say they tried to use local materials like hickory wood harvested from Iowa.
Bike storage
The new space offers a room where bike-commuters can store their wheels at work.
A new entrance
The renovation created a new entrance from the Seventh Street directly to the Partnership office’s front desk. Previously, the office’s entrance was in the building’s atrium.
“It was very important from the image perspective — that we have the ability to welcome folks directly into our space,” Bontrager said.





