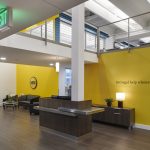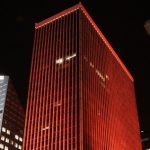About Face
A west-side downtown renaissance gets a big boost, thanks to a new space that capitalizes on existing materials and 21st-century work ways.
Look under the rock, take the wrong turn, explore the sudden course: Wise words learned and passed down through the ages. The lesson, of course, is that the best things often turn up in unexpected places—even, as it turns out, beneath acoustical ceiling tiles.
When Greg Wattier, AIA, at Slingshot Architecture and Mark Buleziuk, an owner of Lawmark, pushed up a few of those tiles in the Greater Des Moines Partnership building at 8th and Locust, what they saw would give design direction to the future of Space2Work in downtown Des Moines. Hidden were concrete beams and sloping slabs, full of the distinctive character and personality that the nondescript and outdated tiles and space lacked. “I often refer to things like those structural concrete forms as free architecture,” says Wattier. “They offer both form and material, and become the generator of a design concept.”
The 1970s-era building had plenty of deferred maintenance that owners and architects had to tackle, but there was more to the renovation than that. Buleziuk, who has completed similar office renovation projects in Winnipeg, Canada, knew that any rental space in the glut of downtown Des Moines offices needed to stand out in order to be successful. “We looked at it thinking about how we could differentiate it and go outside the box, give it new life and attract tenants,” says Buleziuk.
I often refer to things like those structural concrete forms as free architecture. They offer both form and material, and become the generator of a design concept. Greg Wattier, AIA
That industrial feel inspired by the “free” architecture, along with a relocated and revamped entry, became the organizing design elements of the twostory Space2Work offices, a collection of rentable, turnkey offices. The Space2Work concept offers access to the amenities of a bigger office space for individuals or companies of any size. That new entry—moved from the 8th Street side to the Locust Street side—gave both access and exposure to the workspaces within.
“It’s always intriguing and interesting to expose a 25-year-old building and do everything from reinvigorating it to redoing the mechanical system,” says Wattier.
From the street, the common spaces— conference room, lounge—provide a contemporary façade. Offices on the second floor, some of which protrude into the atrium, are connected through a series of clear or frosted glass panels or walls as well as to the skywalk and, with a new stair, the first floor. The industrial materials in Space2Work never weigh down the square footage; in fact, the aesthetics are decidedly light and airy, with neutrals, cool colors, and complementary materials in a contemporary mix of hues and shapes. The 2014 fire in the adjacent old Younkers building set rentals in the space back while repair work is completed, but that catastrophic event turned out to be a catalyst for the building. Wattier and Buleziuk are working on a redesign of the atrium, food court, and skywalk level. “It’s exciting to think about the building as a whole, about repositioning it,” says Buleziuk. “We’d love to see it become its own destination and brand.”





