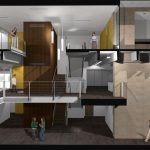ARAG moves to downtown Des Moines building
It is difficult to describe ARAG North America as an out-of-town business. The legal insurance company has its roots in Germany, but its U.S. operations have been based at Capital Square in downtown Des Moines since 1985 and prior to that were located in West Des Moines.
By the same token, Lawmark Capital has its roots in British Columbia, but it has established itself has an owner of once-troubled downtown real estate. The investment partners who make up Lawmark Capital have rehabbed the Partnership Building as well as floor-by-floor renovations at the Financial Center.
Lawmark Capital bought Keck City Center out of receivership in 2012. When it was completed in 1987, the structure housed Super Saver Cinemas below eight floors of parking. Theater operations ultimately failed and were replaced by the Des Moines Public Schools’ Downtown School, which canceled its lease in 2011.
Jump ahead to late 2013 and early 2014, when ARAG President and CEO David Murray involved his leadership team and all employees in planning the company’s future. The process was called Transformation 2020, and among the things Murray learned was that his workers wanted a work environment that featured natural light and open, collaborative workspaces.
“We have a great company, but we wanted to know how to make it better, how do we change with the times?” Murray said.
The changes would help retain workers – the ARAG North American workforce grows at a steady 15 to 20 percent a year – and attract new talent.
Employees expressed their opinions on the color of the walls, decorations; at least one expressed a desire for a water feature. Murray said they took an 80/20 approach to the suggestions, acting on 80 percent and moving 20 percent to the side. The water feature did not make the cut.
The company wanted to stay in downtown, but looked across Greater Des Moines for office space and, just as important, for ideas on how to reshape office space. It also came across Lawmark Capital, a landlord that was eager to make changes, including the installation of 12-foot windows at street level and making what was essentially a three-level space – main floor, mezzanine and skywalk – appear to be one. A large floor plan had been carved into office spaces over the years.
“It was important that we felt like we were together and not on separate floors as two separate companies, Murray said.
ARAG brought in Greg Wattier and his crew at Slingshot Architecture to design the spaces, figure out the puzzle of making three levels appear to be one, even to shop for furniture. Slingshot was responsible for the redesign of the Partnership Building and has worked with Lawmark at the Financial Center.
The new design for what will be the ARAG Building includes 41,000 square feet of office space, with 18-foot ceilings, a skywalk-level boardroom and large mezzanine level, all with views to the first floor. Employees will be able to park where they work and walk across the skywalk to the Wellmark YMCA.
A second phase of construction could include exterior treatments that might mask the fact that the office space is sitting below a parking garage.
Wattier said the first challenge was creating open office space and a sense that three floors blended together as one. “We love these kinds of opportunities,” he said.
Lawmark Capital went “over the top” in agreeing to demolish existing space, then add back space, and it embraced the idea of installing large windows at street level.
In designing the contemporary office, another challenge is creating open space while also maintaining private work areas.
“We have to understand when you need privacy, when you need semiprivate space, when you need to have open space,” Wattier said. In addition, areas are needed where workers “encounter” their co-workers. Some folks call those spaces collision zones. By any name, they promote interaction.
“We went through conversations of whether we even needed offices,” Murray said. For client meetings that involve discussions of personal finances, the need for private office space was apparent. Those offices will be moved to the interior of the building to allow more natural light through large windows, Murray said.
Construction is expected to begin in April, and by November, “I think we’ll have one of the best offices in the city,” Murray said.





